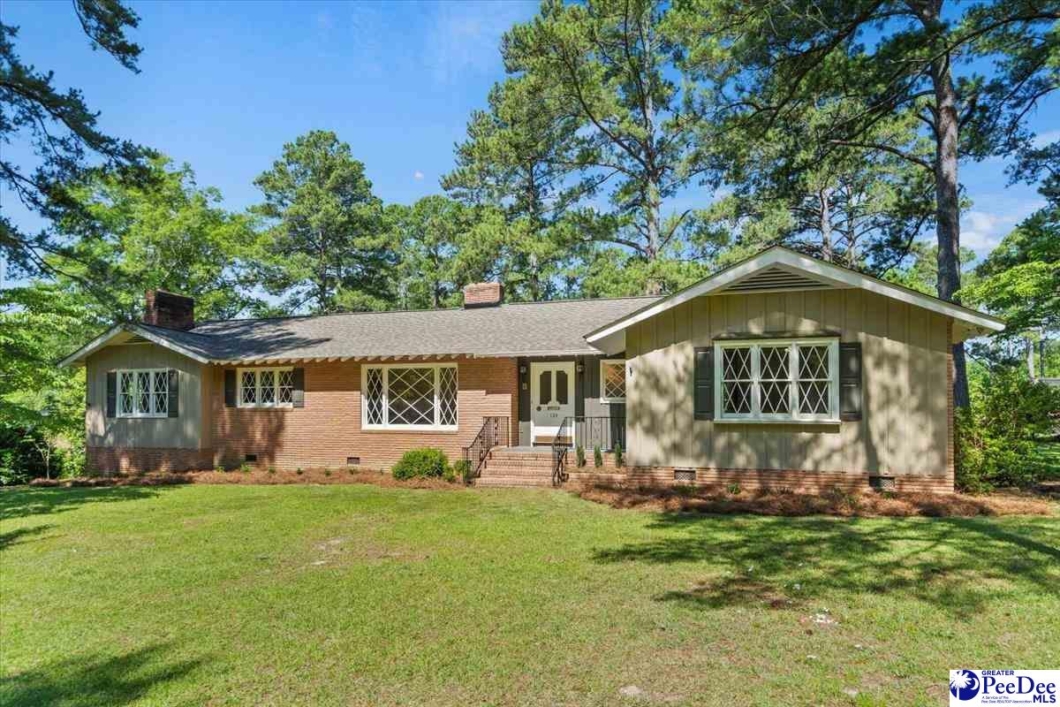
Get ready to be blown away by the transformation this home has recently undergone! Once you see the sophisticated choices in decor and read about the extensive renovations, you will find comfort knowing this is not a traditional “flip.” New roof with 30 year, architectural shingles, new Trane HVAC, refinished hardwood flooring, updated electrical outlets, quartz kitchen countertops, all new appliances, extensive bathroom renovations with beautiful vanities, gorgeous new light fixtures throughout, and much, much more! The lay-out of the home has great flow! Upon entry, you will be welcomed in to a combined and open formal living/dining area, spacious den, and large kitchen, which has plenty of room for informal, “eat-in” dining. Also on the main floor, you’ll find four bedrooms and two fabulous, new bathrooms. The primary suite has great flex space which could serve as additional closet space, or it could be a perfect place for a home office (3D renderings are available). An area off the kitchen has plenty of additional flex space (mudroom/pantry/storage) and a full bathroom. This home also has the added bonus of a walk-out basement with over 400 sq. ft., which has fresh sheetrock throughout and is heated and cooled. There is a modest toilet and shower there, as well. Outside, you can appreciate time on the wonderful patio, the updated landscaping, and a new driveway. Located on a quiet street very close to town, parks, schools, and shopping, this one is a dream realized! Make an appointment to see it today!
This Listing is Courtesy of Lewis Realty of Chesterfield County. Disclaimer: All listing information is deemed reliable but not guaranteed and should be independently verified through personal inspection by appropriate professionals. Listings displayed on this website may be subject to prior sale or removal from sale; the availability of any listing should always be independently verified. Listing information is provided solely for consumer personal, non-commercial use to identify potential properties for potential purchase; all other use is strictly prohibited and may violate relevant federal and state law.
| Price: | $365000 USD |
| Address: | 124 Lakeway Drive |
| City: | Cheraw |
| County: | Chesterfield |
| State: | South Carolina |
| Subdivision: | CITY |
| MLS: | 20242245 |
| Square Feet: | 3,113 |
| Acres: | 0.78 |
| Lot Square Feet: | 0.78 acres |
| Bedrooms: | 4 |
| Bathrooms: | 4 |
| Half Bathrooms: | 1 |



